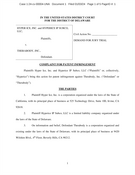-
Quality Edge, Inc. v. Rollex Corporation DC CAFC
-
1:10-cv-00278 Copied
- W.D. Mich.
- Filed: 03/23/2010
- Docket updated daily
-
-
Quality Edge, Inc. v. Rollex Corporation DC CAFC
-
1:10-cv-00278 Copied
- W.D. Mich.
- Filed: 03/23/2010
- Docket updated daily
-
Court
Western District of Michigan
Outcome Summary
- Patent Information
